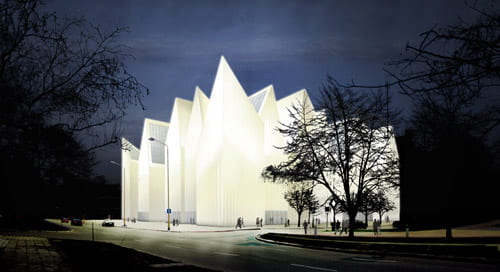On May 20, Sylwia Wysłowska of Culture.pl posted an article about the new hall being built for the Mieczysław Karłowicz Philharmonic in Szczeczin, Poland. Based on press releases and other source material and translated with edits by Paulina Schlosser on May 23, excerpts from the article are below.
12,734 square metres, two concert halls, an auditorium with 1,143 seats, 2,500 square metres of ceiling, walls covered with leaves of metal, four floors above ground, and two underground levels – all of this in just one extraordinary Szczecin Philharmonic. Although its opening has been officially scheduled for the 5th of September, 2014, Culture.pl presents you with its amazing interiors today.
The architectural project authored by the Spanish-Italian Estudio Barozzi Veiga duo is very impressive indeed. The materials for the floor tiling in the Philharmonic are from Mallorca. The walls of the main concert hall are to be covered with imitation gold. The auditoriums are ready to seat more than a thousand listeners. And the excellent acoustics makes the sound resonate as far as the foyer. In total, the building is spread across nearly 13 thousand square metres. And all of this splendour has found itself under the auspices of two women directors.
The watchful eye of Dorota Serwa, the director of the Philharmonic, and the baton of Principal Conductor Ewa Strusińska, are bound to turn the Szczecin Philharmonic into an institution renowned across all of Europe. This aim will be attained not only thanks to the impressive architecture of the building, but also by the institution’s ambitious artistic programme. Dorota Serwa and Ewa Strusińska are well aware of the eyes turned onto them, and know that the ordinary form will not suffice. They are busily preparing the inaugural programme of events.
Today, however, it is the actual architecture of the Philharmonic which draws the most attention. The focal point of the building is the symphonic concert hall, with acoustics permitting even the preparation of studio recordings. The 951 seats designed especially for this space also play a part in this extraordinary quality of sound transmission. The colour of the auditorium is evocative of the sun, the presence of which is ensured inside the interior thanks to the numerous skylights. The geometric shape of the ceiling is evocative of the building’s exterior form.
Acoustic tests conducted in the auditorium of the Szczecin Philharmonic have confirmed that its conditions compare to the standards of the Viennese Musikverein concert hall, considered a global benchmark of acoustic quality.
The Chamber Room seats 192 people, who are separated from the rest of the world by a door 10 centimetres thick. This small space also guarantees a concert in ideal acoustic conditions. The interior is adorned with a moon, and the mood of the space allows for a greater intimacy than that of the large concert hall.
This is the first project of such architectural and functional consistency to be raised in Poland. From the outside, the building manifests a form that, at a first glance, stands in huge contrast to the city’s architecture. It almost seems to clash with the environment rather than blend into it. The building is evocative of either a palace, or the tip of an iceberg. And, while it continues to attract controversy, it certainly does its job as it draws attention to the city of Szczecin.
…
To continue reading about the new hall for the Szczecin Philharmonic, visit culture.pl.
[Source: culture.pl]
